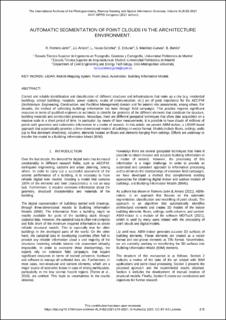| dc.contributor.author | Romero-Jaren, Rocio | |
| dc.contributor.author | Arranz, Jose Juan | |
| dc.contributor.author | Navas-Sanchez, L. | |
| dc.contributor.author | Erduran, Emrah | |
| dc.contributor.author | Martinez-Cuevas, Sandra | |
| dc.contributor.author | Benito, Belen | |
| dc.date.accessioned | 2022-03-28T08:27:11Z | |
| dc.date.available | 2022-03-28T08:27:11Z | |
| dc.date.created | 2022-01-31T21:12:47Z | |
| dc.date.issued | 2021 | |
| dc.identifier.issn | 1682-1750 | |
| dc.identifier.issn | 2194-9034 | |
| dc.identifier.uri | https://hdl.handle.net/11250/2987850 | |
| dc.description.abstract | Correct and reliable identification and classification of different structures and infrastructures that make up a city (e.g. residential buildings, school buildings, hospitals, power stations, routes of communication, etc.) are of great importance for the AEC/FM (Architecture, Engineering, Construction, and Facilities Management) domain and for seismic risk assessments, among others. For decades, the method of collecting buildings information has been through field campaigns. This practice requires significant resources in terms of qualified engineers or architects to identify the geometry of the different elements that constitute the structure, building materials and construction processes. Nowadays, there are different geospatial techniques that allow data acquisition on a massive scale in a short period of time. In particular, by means of laser measurements, it is possible to have clouds of millions of points with geometric and radiometric information in a matter of seconds. In this article, we present ABM-indoor, a LIDAR-based approach that automatically provides a three-dimensional models of buildings in vector format. Models include floors, ceilings, walls (up to five dominant directions), columns, elements located on floors and elements hanging from ceilings. Efforts are underway to transfer this model to a Building Information Model (BIM). | en_US |
| dc.description.sponsorship | The study is framed on an Industrial PhD (in progress) in which two institutions cooperate: Universidad Politécnica de Madrid and Geolyder S.L. Spain, NIF: B86901543. The current project is jointly financed by the Community of Madrid, Spain, Project Reference Number: IND2017/TIC- 7869 and the aforementioned company. | en_US |
| dc.language.iso | eng | en_US |
| dc.publisher | Copernicus Publications | en_US |
| dc.relation.ispartofseries | International Archives of Photogrammetry, Remote Sensing and Spatial Information Sciences;Volume XLIII-B2-2021, XXIV ISPRS Congress (2021 edition) | |
| dc.rights | Navngivelse 4.0 Internasjonal | * |
| dc.rights.uri | http://creativecommons.org/licenses/by/4.0/deed.no | * |
| dc.subject | LiDAR | en_US |
| dc.subject | Light detection and ranging | en_US |
| dc.subject | Mobile mapping systems | en_US |
| dc.subject | Point cloud | en_US |
| dc.subject | Automation | en_US |
| dc.subject | Building information models | en_US |
| dc.title | AUTOMATIC SEGMENTATION OF POINT CLOUDS IN THE ARCHITECTURE ENVIRONMENT | en_US |
| dc.type | Conference object | en_US |
| dc.description.version | publishedVersion | en_US |
| dc.rights.holder | © Author(s) 2021 | en_US |
| cristin.ispublished | true | |
| cristin.fulltext | original | |
| cristin.qualitycode | 1 | |
| dc.identifier.doi | https://doi.org/10.5194/isprs-archives-XLIII-B2-2021-215-2021 | |
| dc.identifier.cristin | 1995749 | |
| dc.source.journal | International Archives of Photogrammetry, Remote Sensing and Spatial Information Sciences | en_US |
| dc.source.volume | 43 | en_US |
| dc.source.issue | 43 | en_US |
| dc.source.pagenumber | 215-221 | en_US |
| dc.relation.project | Universidad Politécnica de Madrid: B86901543 | en_US |
| dc.relation.project | Comunidad de Madrid: IND2017/TIC- 7869 | en_US |

